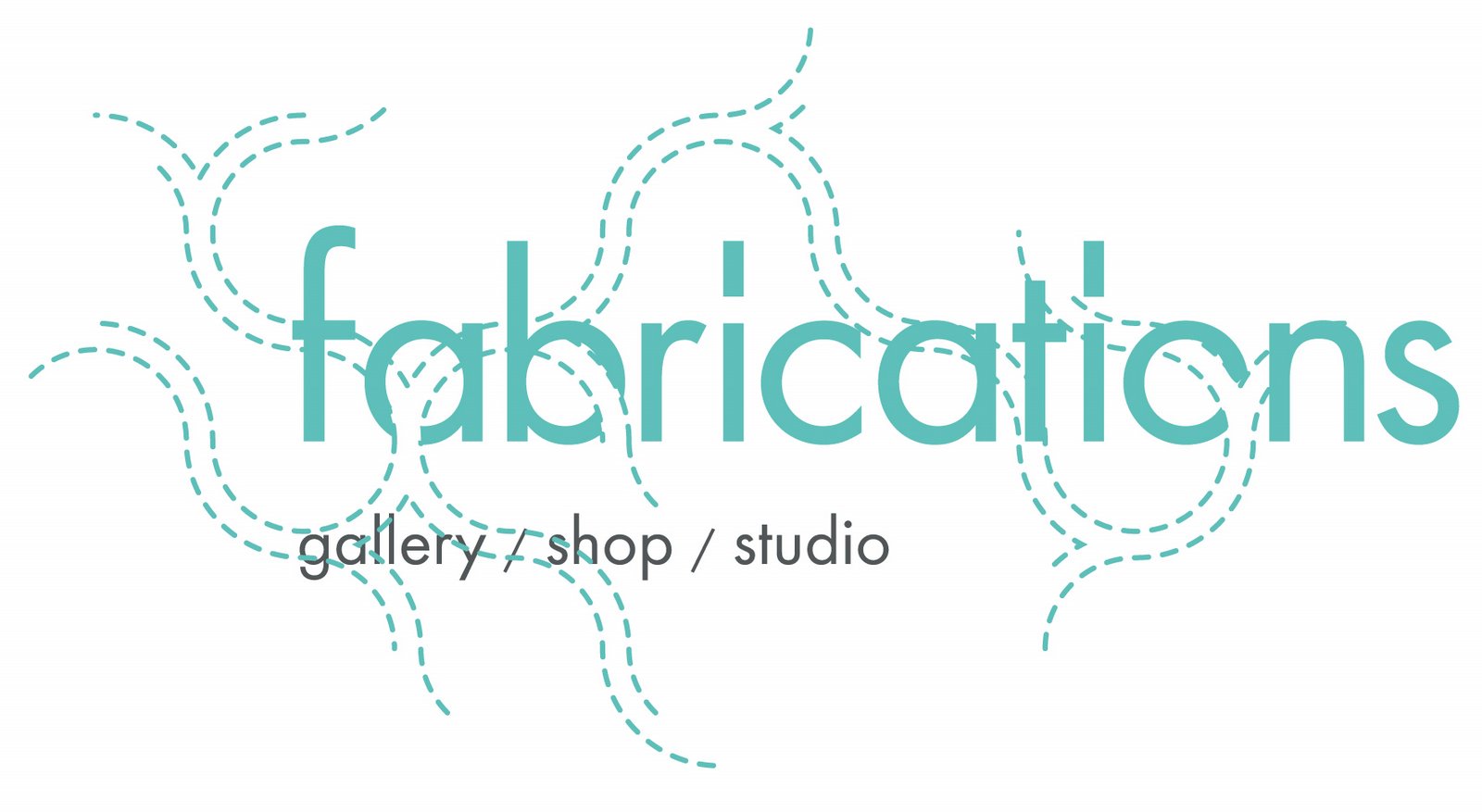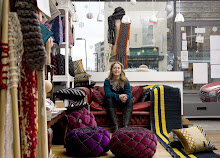 I love this shot taken from Bob Cooke's (Pie + Mash) roof. In order to achieve a light that doesn't bleach out the space as it shines out, Nicolai's (one half of DM Architects) son was turning the lights on and off! Doesn't the green roof look good too! (and creating great insulation)
I love this shot taken from Bob Cooke's (Pie + Mash) roof. In order to achieve a light that doesn't bleach out the space as it shines out, Nicolai's (one half of DM Architects) son was turning the lights on and off! Doesn't the green roof look good too! (and creating great insulation)Over to Delvendahl Martin Architects.......
"In the spirit of Barley's upcycling approach, the design of the new rear extension is to provide increased workspace and a basement workshop which incorporates, where possible, building materials and components that are either reclaimed, made from re-cycled materials or with low embodied energy. An example of this was the involvement of ‘Out of the Dark’ to design and install part of the fitted furniture. The organization repurposes salvaged furniture as a means to educate, train and employ young people from disadvantaged backgrounds.
The geometry that gives the massing of the building its characteristic triangulated shape, was generated to minimize overshadowing to adjacent properties and maximize daylight penetration to the basement. The palette of materials is neutral and includes laminated timber for the skylight, fibre cement exterior cladding and a fabricated steel staircase"
I look forward to sharing this magnificent space with you!









2 comments:
Oh! This makes my heart hurt! How beautiful!
Thankyou Sky! Really really happy with the space! Such a transformation to the dark damp basement that once was. Hope all is well with you X
Post a Comment